Interior inspired by client’s collection of works completed by Anna Bocek. From that collection, we were able to create a space that was just as energetic and bright as the couple. We utilized a primary color scheme tied into a contemporary pallet of neutrals, whites, and blacks, to build a creative space for these young artists. In addition, we took some inspiration from the DeStijl movement, a period that used bright colors in juxtaposition with black and white to create bold pieces. Overall, the space’s main purpose is to serve as a muse for the couple, while also allowing them to wind down when needed.
Completed with Rhino 3D, Enscape, Adobe Photoshop, and Adobe Illustrator
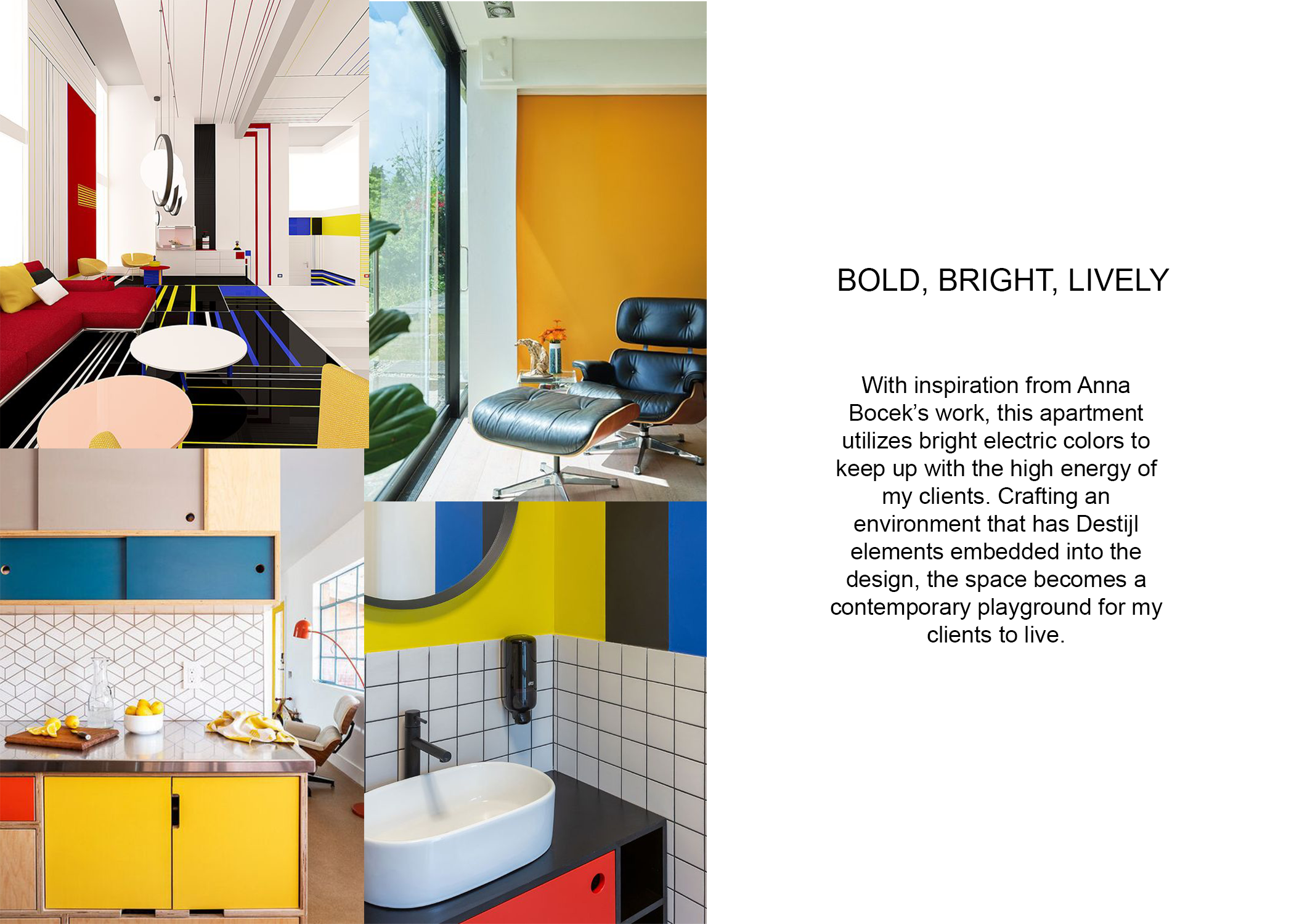
Mood Board and Concept

Process Sketches
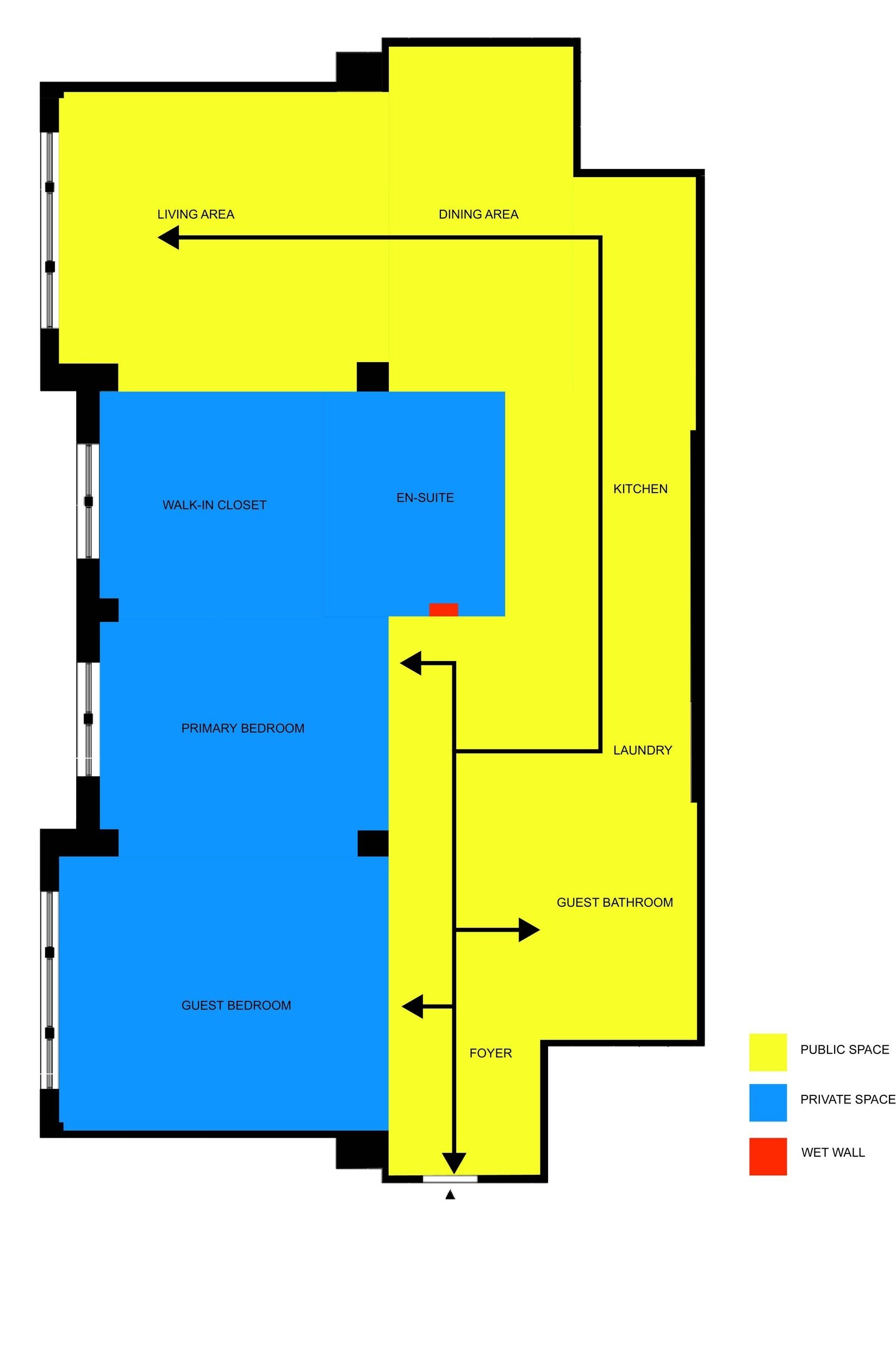
Blocking and Circulation Diagram
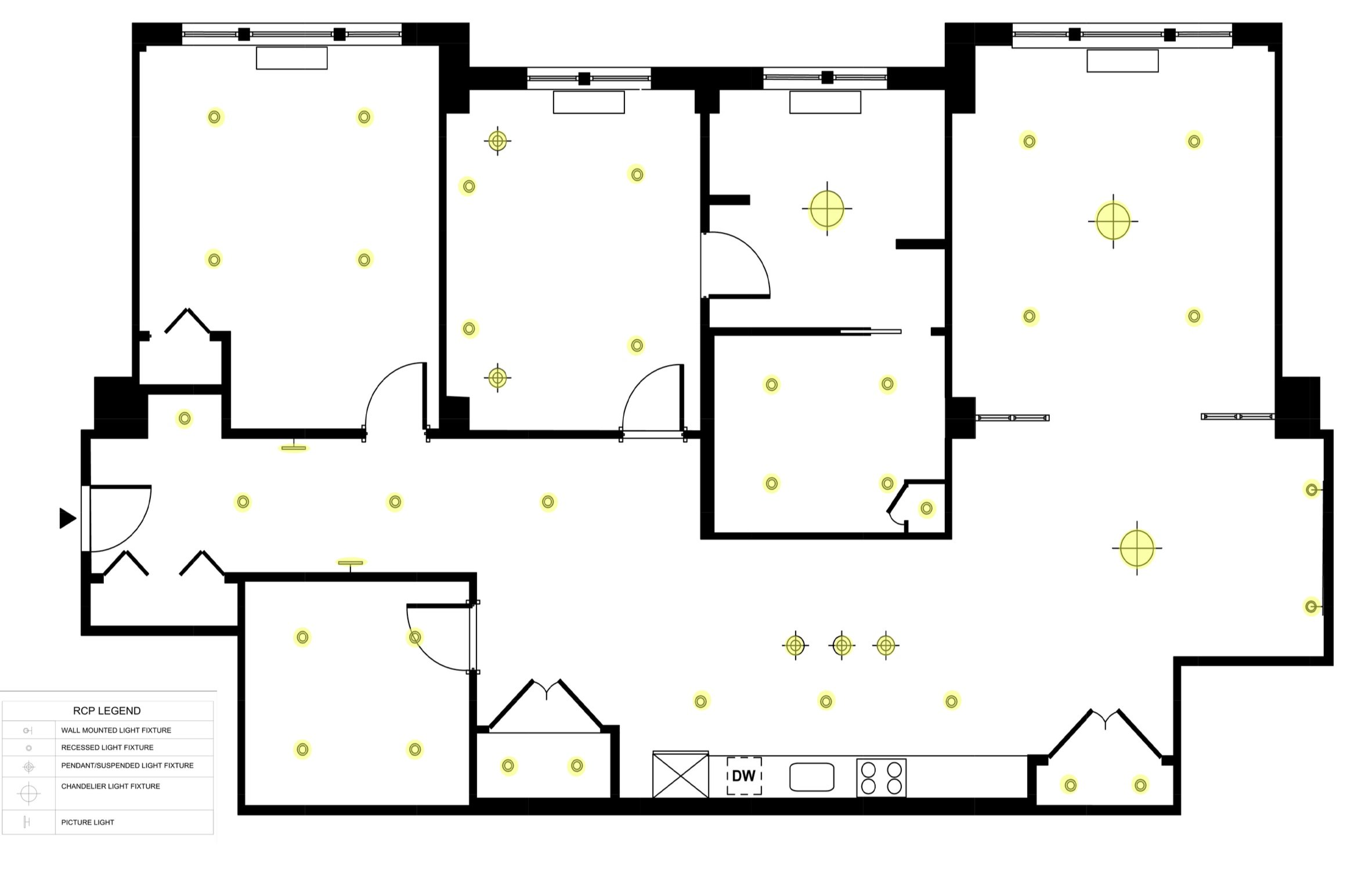
Reflected Ceiling Plan

ADA Bathroom Plan

Final Rendered Floor Plan

Dining and Living Areas

Foyer

Primary Bedroom

Living Area Elevation
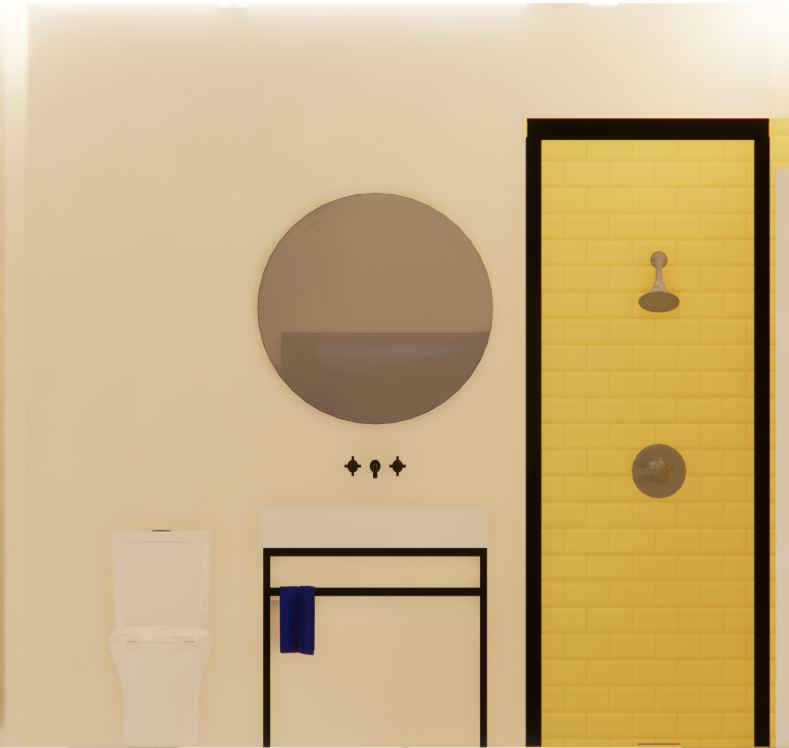
Primary Bathroom Elevation
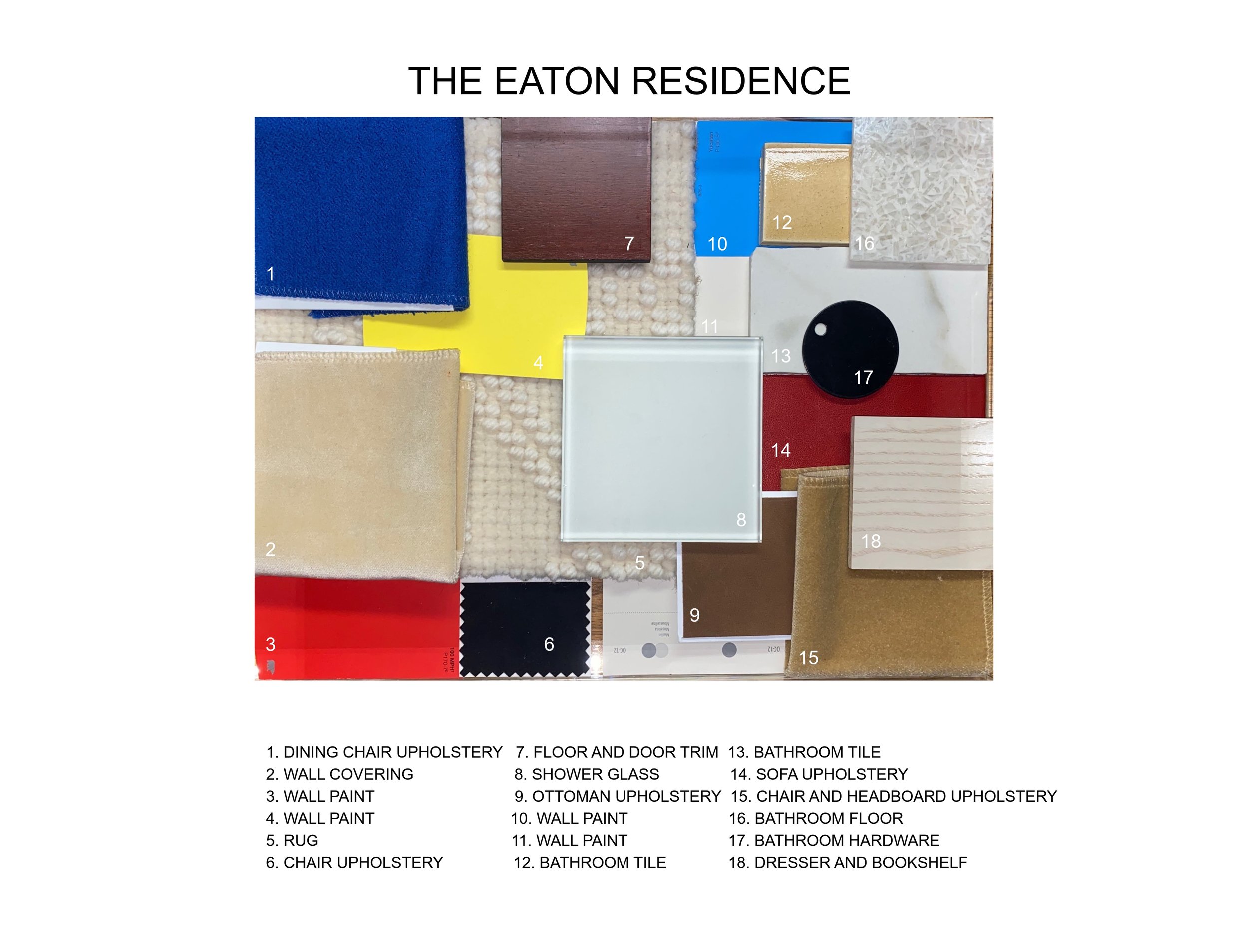
Materiality

